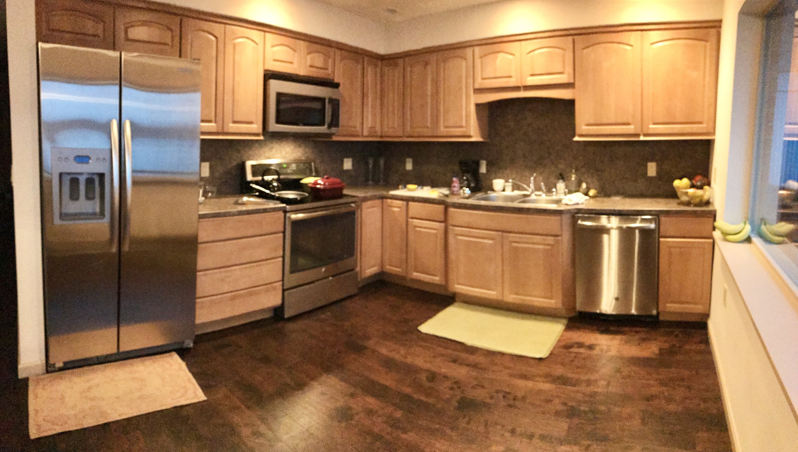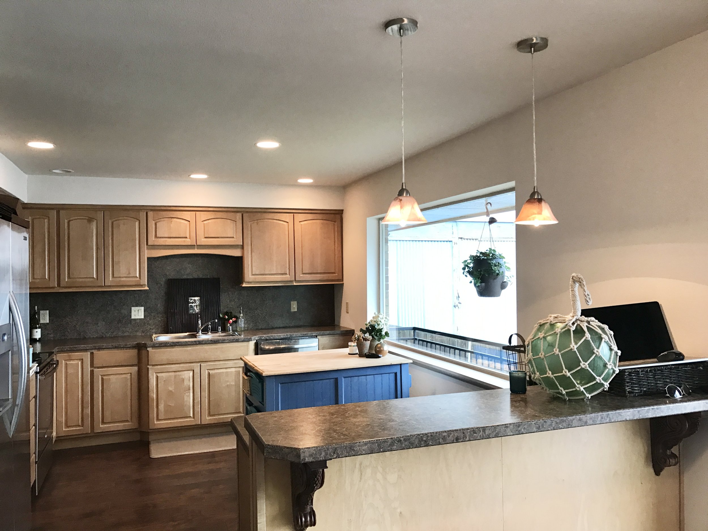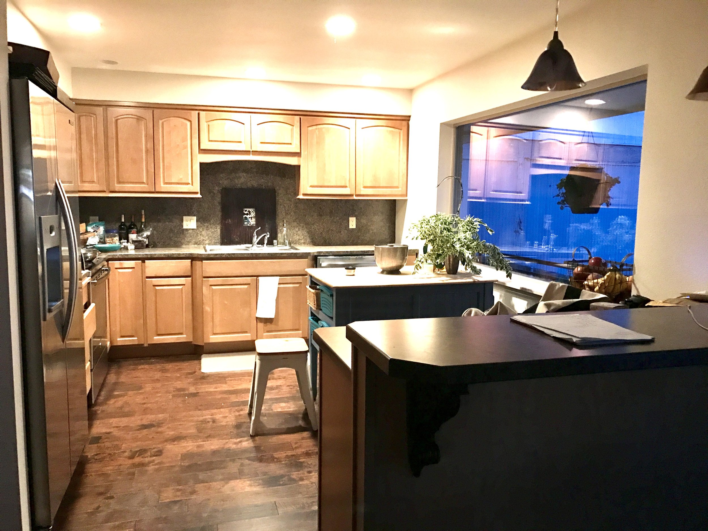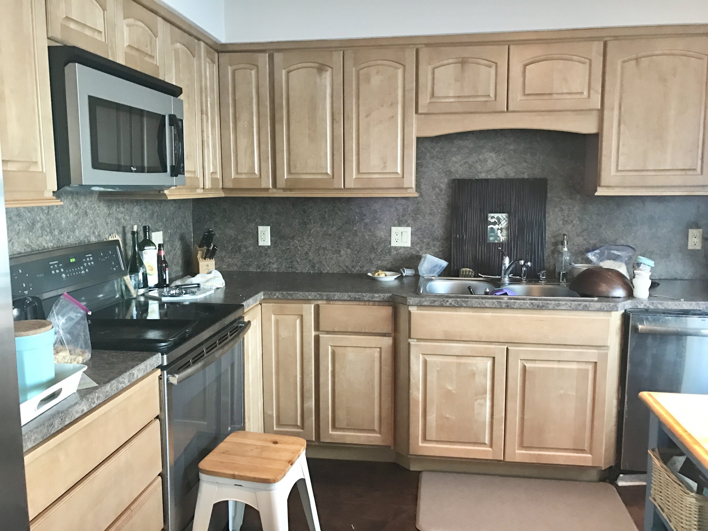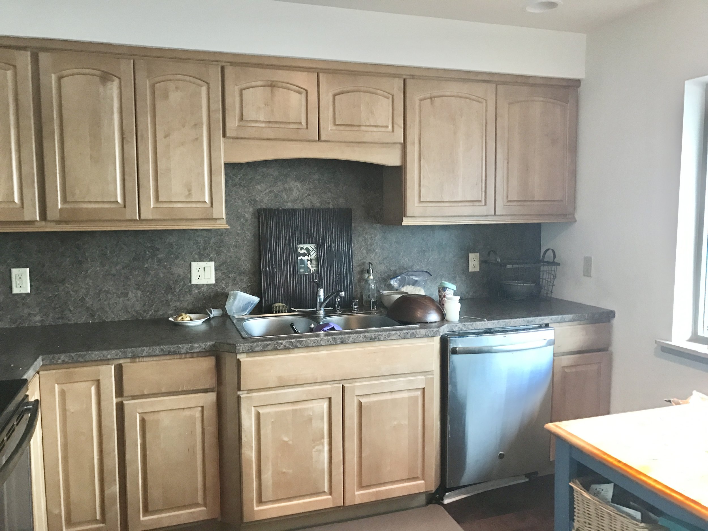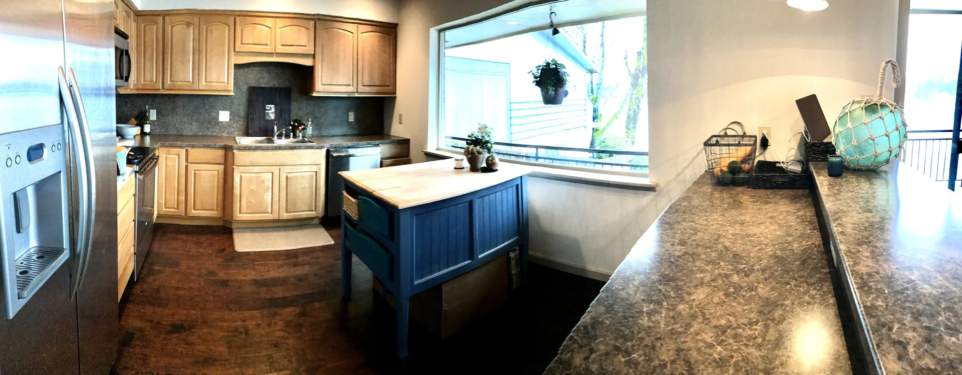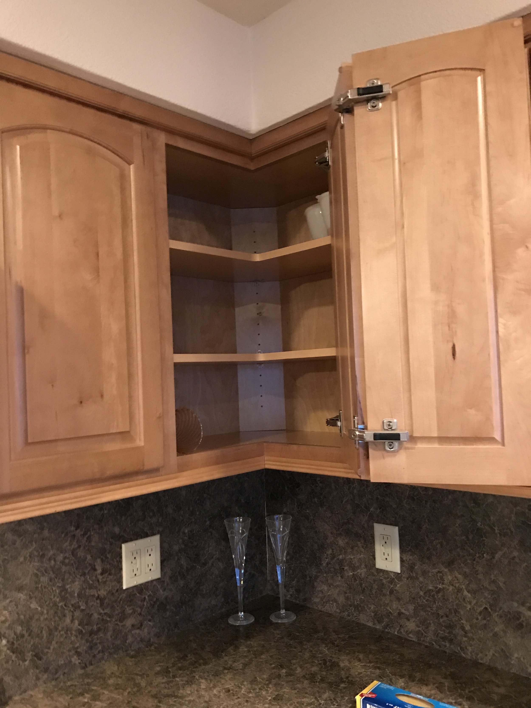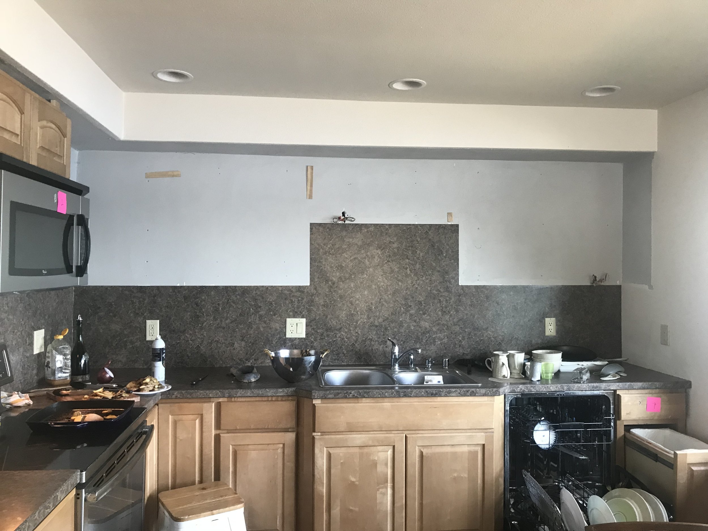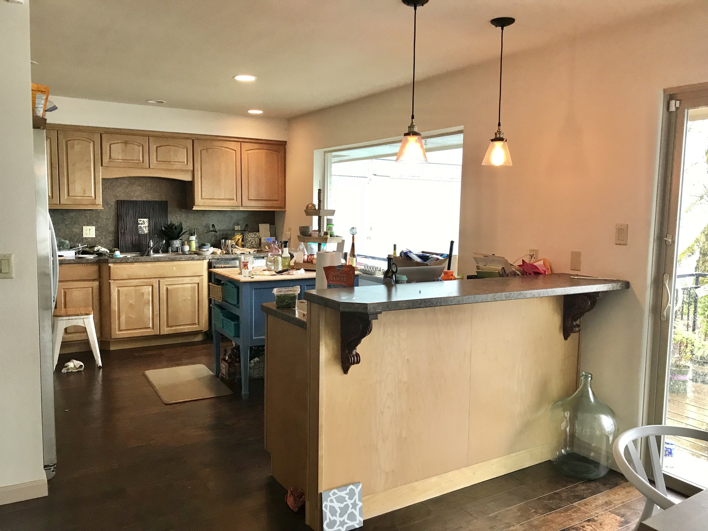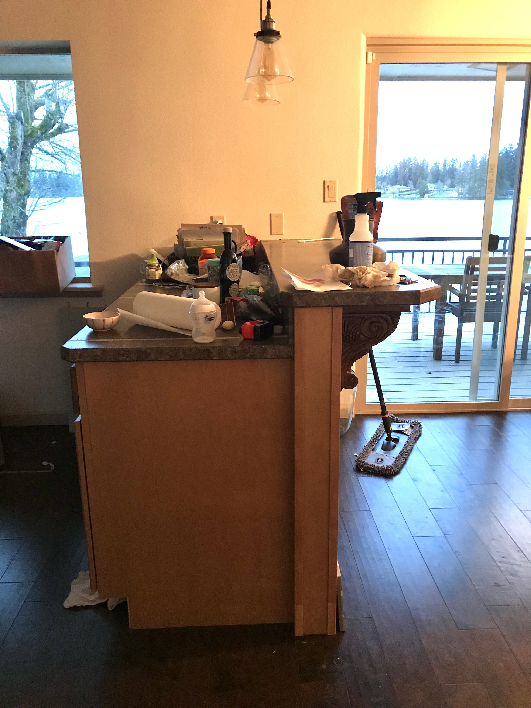K I T C H E N
ahh this kitchen. when we moved into this house, it had just been renovated from a 1950’s home to a more open floor plan. the kitchen was brand new (in fact the home came without hardware etc. as we would be able to choose all of the final finishes).
we felt terrible ripping out a brand new kitchen, but it simply wasn’t functional, fun to cook in, or beautiful. even though there was a large window, the view went unnoticed. fortunately, we were able to re-use as much of the old kitchen as we could do create a second kitchen on our downstairs level which proves a lifesaver for summer entertaining.
the renovated kitchen allows us to take full advantage of the view while cooking and cleaning, and all of it was designed for maximum functionality. a tiny, but very helpful, corner pantry, makes a world of difference including a charging station for a cordless vacuum (with three small kids, this is a must). an extra wide oven sits below a built in microwave. after living in asia for several years and getting used to a slide out rice cooker drawer, i took this concept to the next level. with collapsable doors, and pull out drawers with power, i can cook in-cabinet, and pull out drawers when steam needs to be released etc. i love the ease of having my appliances pugged in and accessible at all times, but also having them out of sight with the close of a door!
pull out shelves also hold produce, and storage is designed for vertical storage for serving and baking ware. spices and oils are easily accessible behind cabinets above each side of the cooktop, while glasses, silverware and plates are in pull out drawers near the dishwasher so even the kids can unload. under-cabinet lighting and power strips making using additional appliances a breeze.
one of the biggest decisions was choosing the cabinet color. this color looks different in each season and each time of the day, it is truly amazing the way the outside lighting affects it. before choosing, i painted large color swatches onto boards and moved them throughout the kitchen, and ultimately ended up with this one, which one would never guess from looking at a small swatch.
sources: range hood, pendant lights, pulls from rejuvenation, tile, faucet, rug from anthropologie.
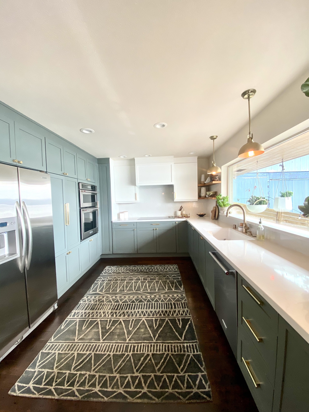
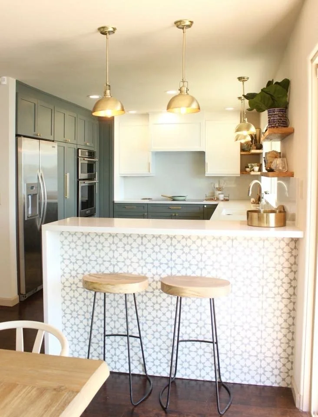
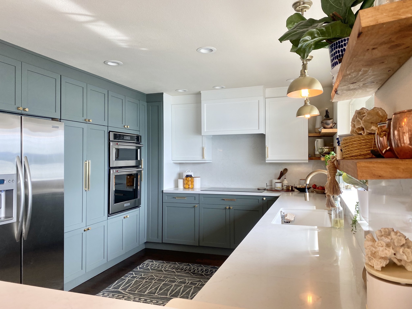
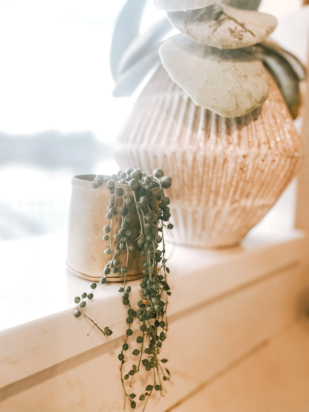
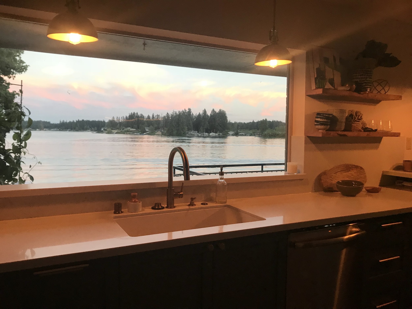

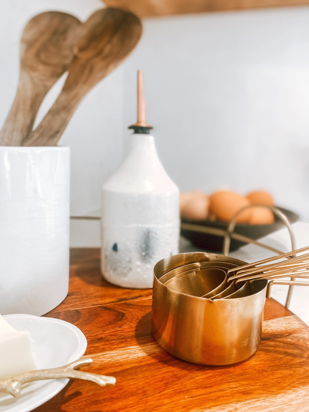
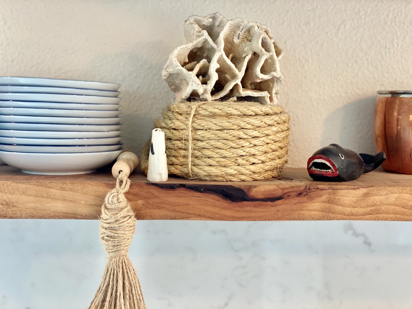

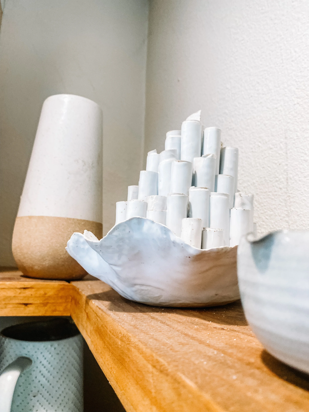
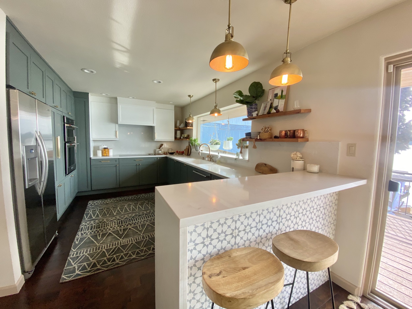
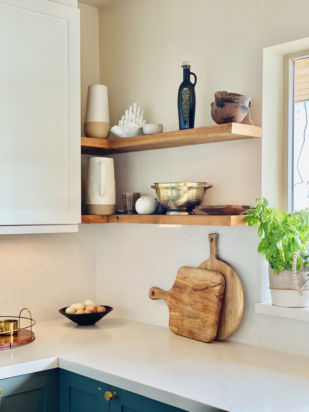

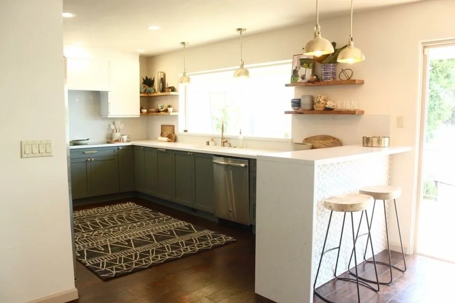
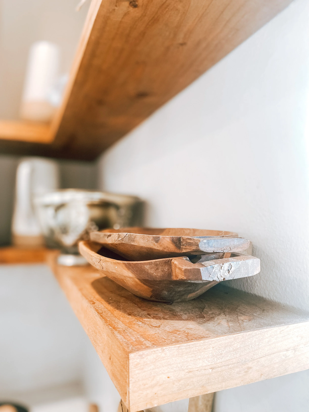
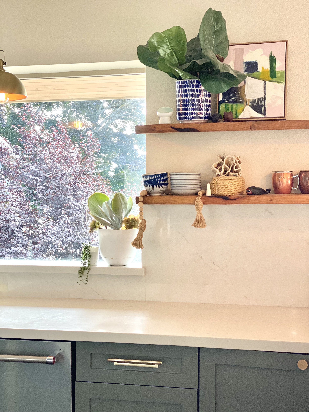
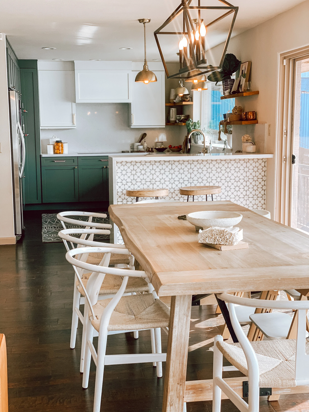
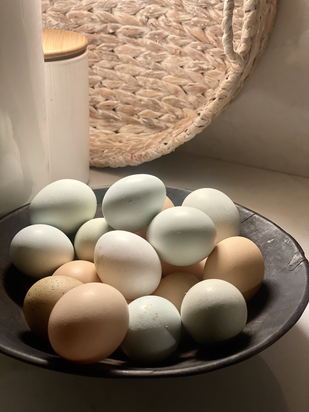

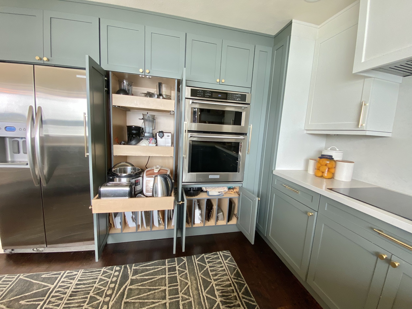

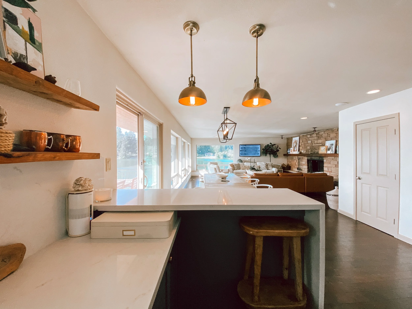
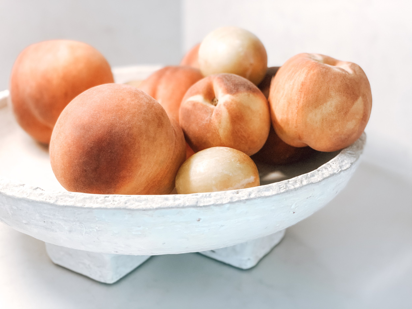

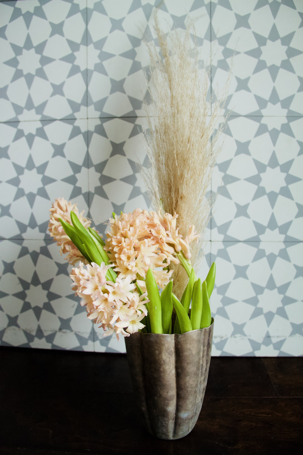
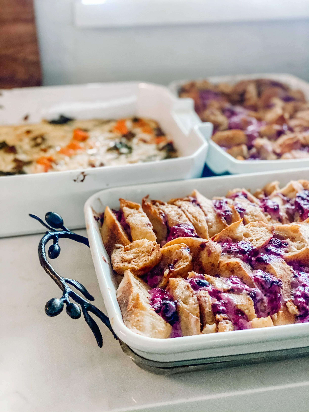
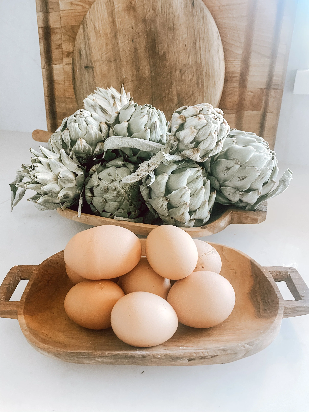
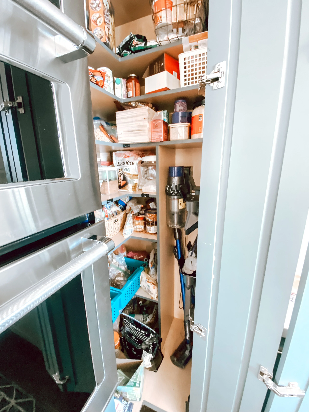
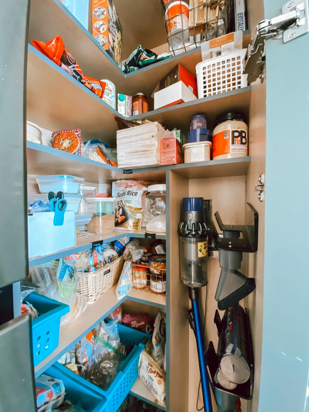
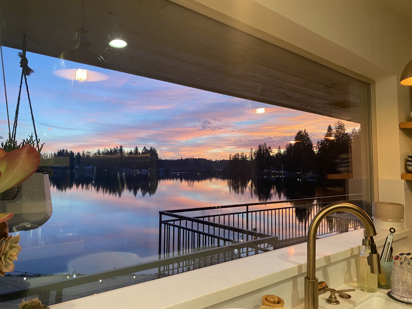
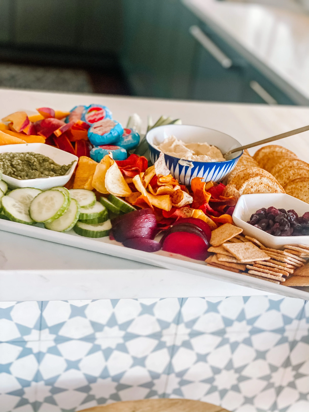

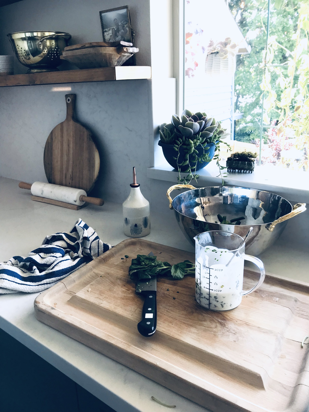
see more before, during and after pictures below.
